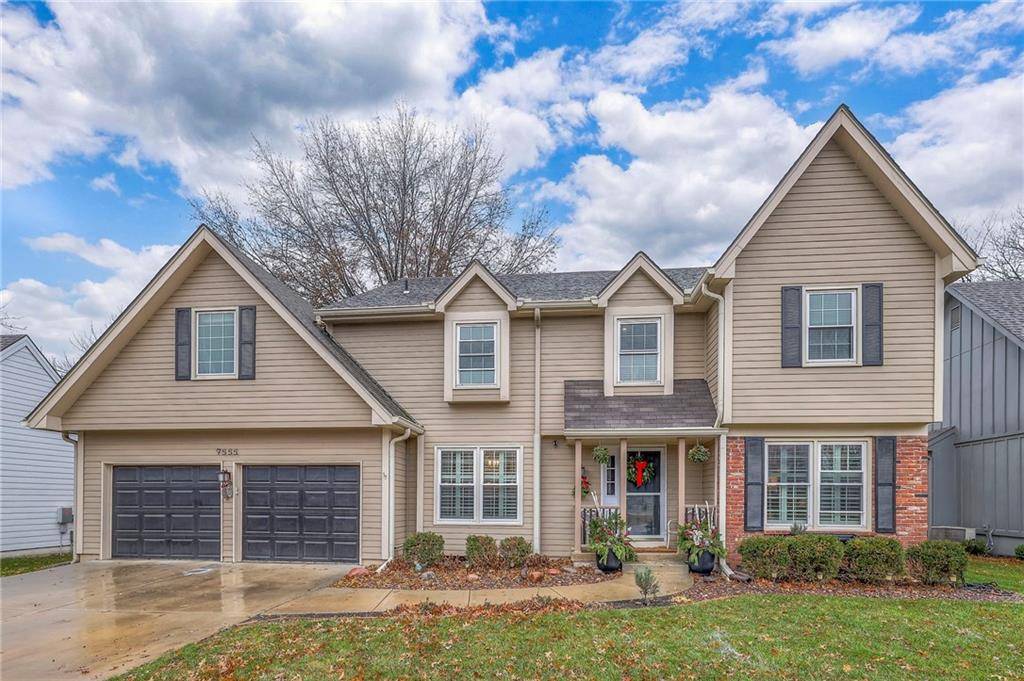$515,000
$515,000
For more information regarding the value of a property, please contact us for a free consultation.
9555 W 123rd ST Overland Park, KS 66213
4 Beds
4 Baths
3,970 SqFt
Key Details
Sold Price $515,000
Property Type Single Family Home
Sub Type Single Family Residence
Listing Status Sold
Purchase Type For Sale
Square Footage 3,970 sqft
Price per Sqft $129
Subdivision Kensington Manor
MLS Listing ID 2524235
Sold Date 02/12/25
Style Traditional
Bedrooms 4
Full Baths 3
Half Baths 1
HOA Fees $50/ann
Originating Board hmls
Year Built 1986
Annual Tax Amount $5,722
Lot Size 9,724 Sqft
Acres 0.22323233
Lot Dimensions 74x137x69x132
Property Sub-Type Single Family Residence
Property Description
Charming Kensington Manor 2 Story. Highly sought after top rated Blue Valley School District. This wonderful home is full of character with gleaming hardwood floors throughout. The Hearth kitchen is HUGE with granite counter tops, ample counter space, kitchen island with eat in kitchen perfect for entertaining. The second floor has four large bedrooms and two full baths. Don't miss the finished lower level with another non conforming 5th bedroom and 3rd full bath. The LL is perfect for entertaining, enough room for everyone to watch the big games each week. The yard is HUGE, flat and great for outdoor fun. This is one of the larger plans in Kensington Manor with a hearth kitchen and three full baths. With an active HOA, walking distance to Blue Valley Schools, adjacent to Kensington Park and minutes from highways and shopping, this home has it all!!
Location
State KS
County Johnson
Rooms
Other Rooms Family Room
Basement Concrete
Interior
Interior Features Ceiling Fan(s), Kitchen Island, Prt Window Cover, Vaulted Ceiling, Wet Bar
Heating Natural Gas
Cooling Electric
Flooring Carpet, Wood
Fireplaces Number 1
Fireplaces Type Family Room, Gas Starter
Equipment Fireplace Screen
Fireplace Y
Appliance Cooktop, Disposal, Humidifier, Microwave, Built-In Electric Oven
Laundry Off The Kitchen
Exterior
Exterior Feature Storm Doors
Parking Features true
Garage Spaces 2.0
Fence Wood
Amenities Available Play Area, Pool
Roof Type Composition
Building
Lot Description City Lot, Level, Sprinkler-In Ground, Treed
Entry Level 2 Stories
Sewer City/Public
Water Public
Structure Type Lap Siding,Other
Schools
Elementary Schools Oak Hill
Middle Schools Oxford
High Schools Blue Valley Nw
School District Blue Valley
Others
HOA Fee Include Trash
Ownership Private
Acceptable Financing Cash, Conventional, FHA, VA Loan
Listing Terms Cash, Conventional, FHA, VA Loan
Read Less
Want to know what your home might be worth? Contact us for a FREE valuation!

Our team is ready to help you sell your home for the highest possible price ASAP

GET MORE INFORMATION
Team Leader - Agent | License ID: 2019032997/CO90084900
+1(816) 560-5620 | michaelgreen52@yahoo.com






