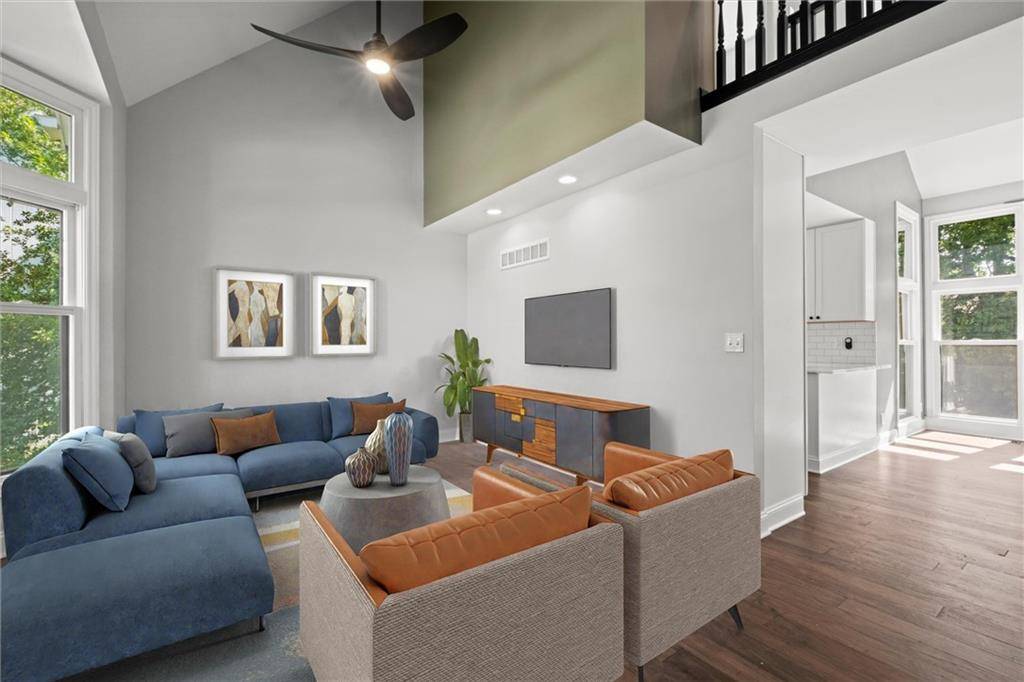$470,000
$470,000
For more information regarding the value of a property, please contact us for a free consultation.
14905 Hemlock ST Overland Park, KS 66223
5 Beds
4 Baths
2,894 SqFt
Key Details
Sold Price $470,000
Property Type Single Family Home
Sub Type Single Family Residence
Listing Status Sold
Purchase Type For Sale
Square Footage 2,894 sqft
Price per Sqft $162
Subdivision Brittany Pointe
MLS Listing ID 2502048
Sold Date 12/27/24
Style Traditional
Bedrooms 5
Full Baths 3
Half Baths 1
Originating Board hmls
Year Built 1993
Annual Tax Amount $4,218
Lot Size 0.266 Acres
Acres 0.265955
Property Sub-Type Single Family Residence
Property Description
Welcome to this inviting 5-bedroom atrium split in Brittany Pointe, nestled within the coveted Blue Valley School District. Freshly renovated with new luxury vinyl plank flooring, Sherwin Williams paint, and stylish lighting, this home is the perfect blend of comfort and modern elegance. The primary suite boasts a spa-like en-suite with dual vanities and a soaking tub. A fully finished lower-level studio suite with a second kitchen adds exceptional versatility, ideal for in-law quarters or a home office. Enjoy the peace of mind that comes with a 2-year workmanship warranty and a seller-provided 1-year home warranty. Don't miss the recent $5K price reduction—schedule your private tour today!
Location
State KS
County Johnson
Rooms
Other Rooms Den/Study, Fam Rm Gar Level, Family Room
Basement Basement BR, Daylight, Finished, Sump Pump, Walk Out
Interior
Interior Features Ceiling Fan(s), Custom Cabinets, Kitchen Island, Separate Quarters, Skylight(s), Vaulted Ceiling, Walk-In Closet(s), Whirlpool Tub
Heating Electric
Cooling Electric
Flooring Carpet, Luxury Vinyl Plank, Tile
Fireplaces Number 1
Fireplaces Type Basement, Family Room, Gas
Equipment Satellite Dish
Fireplace Y
Appliance Dishwasher, Disposal, Microwave, Refrigerator, Built-In Electric Oven, Stainless Steel Appliance(s)
Laundry Laundry Room, Upper Level
Exterior
Exterior Feature Storm Doors
Parking Features true
Garage Spaces 2.0
Fence Wood
Roof Type Composition
Building
Lot Description Level
Entry Level Atrium Split,Side/Side Split
Sewer City/Public
Water Public
Structure Type Board/Batten,Brick Trim
Schools
Elementary Schools Sunset Ridge
Middle Schools Lakewood
High Schools Blue Valley West
School District Blue Valley
Others
Ownership Private
Acceptable Financing Cash, Conventional, FHA, VA Loan
Listing Terms Cash, Conventional, FHA, VA Loan
Read Less
Want to know what your home might be worth? Contact us for a FREE valuation!

Our team is ready to help you sell your home for the highest possible price ASAP

GET MORE INFORMATION
Team Leader - Agent | License ID: 2019032997/CO90084900
+1(816) 560-5620 | michaelgreen52@yahoo.com






