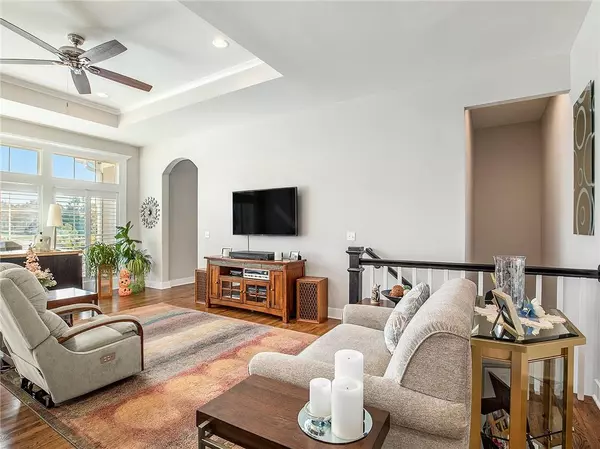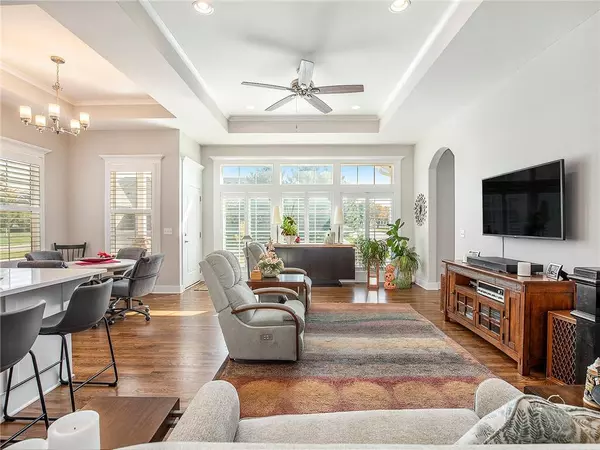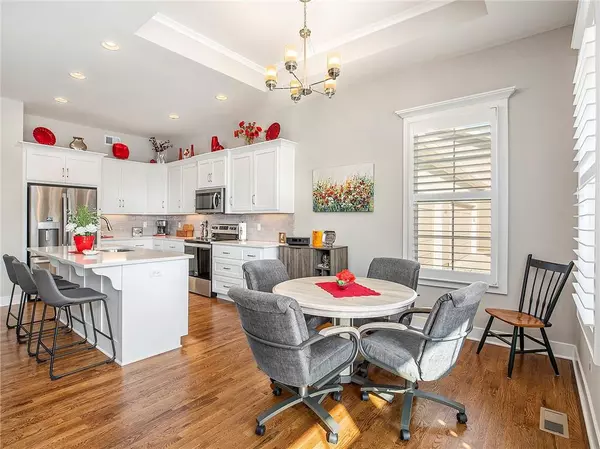$425,000
$425,000
For more information regarding the value of a property, please contact us for a free consultation.
11515 S Bell Court DR #102 Olathe, KS 66061
4 Beds
3 Baths
2,222 SqFt
Key Details
Sold Price $425,000
Property Type Single Family Home
Sub Type Villa
Listing Status Sold
Purchase Type For Sale
Square Footage 2,222 sqft
Price per Sqft $191
Subdivision Brittany Hills Villas
MLS Listing ID 2515030
Sold Date 12/23/24
Style Traditional
Bedrooms 4
Full Baths 3
HOA Fees $300/mo
Originating Board hmls
Year Built 2020
Annual Tax Amount $4,500
Lot Size 2,814 Sqft
Acres 0.06460055
Property Description
You will love this immaculate maintenance provided villa! The first floor is full of natural light and offers an open floor plan. The living room features wood floors and beautiful windows with custom plantation shutters. The kitchen has a large island that is the perfect place to bake, or sit down for a quick snack. You will love the stainless appliances, beautiful counter tops, tile backsplash, and the pantry. The dining space is sunny and welcoming. The primary bedroom is spacious and has direct access to the covered deck. The primary bathroom features beautiful tile, a walk-in shower, dual sinks, and a walk-in closet. The second bedroom is located on the first floor, and would also make a wonderful office. The private deck can also be accessed through the second bedroom. The second full bathroom offers a tub/shower. You will appreciate the main floor laundry room with cabinetry and a coat/storage closet. The lower level is finished with the same quality as the first level. Downstairs, you will enjoy a family room, two more spacious bedrooms, and the third full bathroom. There is also plenty of space for storage. Everything in the house is just a few years old, so there is nothing to do but move right in and enjoy! Never worry about mowing or snow removal again - the HOA takes care of that for you! The home is conveniently located close to a grocery store, pharmacy, and several restaurants. Stop by and take a look at all this house has to offer! The seller can accommodate a quick closing, if needed.
Location
State KS
County Johnson
Rooms
Basement Daylight, Finished
Interior
Interior Features Ceiling Fan(s), Kitchen Island, Pantry, Walk-In Closet(s)
Heating Forced Air
Cooling Electric
Fireplace N
Appliance Dishwasher, Disposal, Microwave, Built-In Electric Oven
Laundry Laundry Room, Main Level
Exterior
Parking Features true
Garage Spaces 2.0
Roof Type Composition
Building
Entry Level Ranch,Reverse 1.5 Story
Sewer City/Public
Water Public
Structure Type Stucco
Schools
Elementary Schools Woodland
Middle Schools Santa Fe Trail
High Schools Olathe North
School District Olathe
Others
HOA Fee Include Lawn Service,Roof Repair,Roof Replace,Snow Removal
Ownership Private
Acceptable Financing Cash, Conventional, FHA, VA Loan
Listing Terms Cash, Conventional, FHA, VA Loan
Read Less
Want to know what your home might be worth? Contact us for a FREE valuation!

Our team is ready to help you sell your home for the highest possible price ASAP

GET MORE INFORMATION

Team Leader - Agent | License ID: 2019032997/CO90084900
+1(816) 560-5620 | michaelgreen52@yahoo.com






