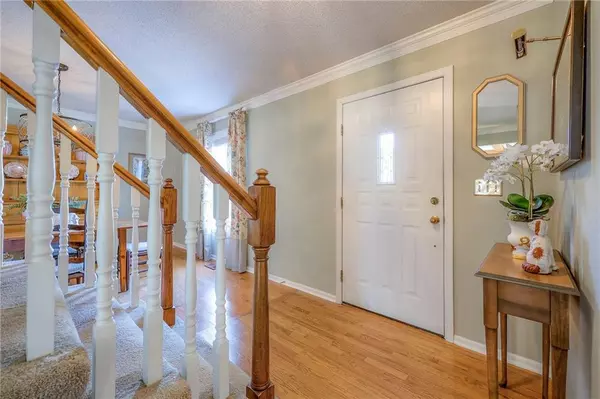$395,000
$395,000
For more information regarding the value of a property, please contact us for a free consultation.
14305 W 121st LN Olathe, KS 66062
4 Beds
3 Baths
2,096 SqFt
Key Details
Sold Price $395,000
Property Type Single Family Home
Sub Type Single Family Residence
Listing Status Sold
Purchase Type For Sale
Square Footage 2,096 sqft
Price per Sqft $188
Subdivision Wyncroft
MLS Listing ID 2519015
Sold Date 12/23/24
Style Traditional
Bedrooms 4
Full Baths 2
Half Baths 1
Originating Board hmls
Year Built 1988
Annual Tax Amount $4,592
Lot Size 0.350 Acres
Acres 0.35041323
Property Description
Welcome to this beautiful two-story home situated on a spacious oversized lot on a peaceful cul-de-sac. The well designed layout features lovely hardwood floors throughout the main floor, an open family room with cozy fireplace and loads of natural light leading to the updated eat-in kitchen featuring quartz counters and subway tile backsplash. You will enjoy entertaining in the formal dining room off the kitchen and an extra room on the main floor which makes a perfect office or den. The upstairs primary suite is a spacious retreat with walk-in-closet and en-suite bath featuring double sinks and a separate shower and tub. There are 3 more spacious bedrooms offering plenty of space for family, guests and a home office if needed. This property is situated on a spacious lot with a backyard pergola, large deck off the kitchen, lush landscaping and ample outdoor space perfect for entertaining, gardening and enjoying the outdoor. Close to shopping, dining and easy highway access.
Location
State KS
County Johnson
Rooms
Basement Daylight, Unfinished
Interior
Heating Natural Gas
Cooling Electric
Flooring Carpet, Wood
Fireplaces Number 1
Fireplaces Type Family Room
Fireplace Y
Appliance Dishwasher, Disposal
Laundry Main Level, Off The Kitchen
Exterior
Parking Features true
Garage Spaces 2.0
Roof Type Composition
Building
Lot Description Cul-De-Sac, Treed
Entry Level 2 Stories
Sewer City/Public
Water Public
Structure Type Frame,Wood Siding
Schools
Elementary Schools Heatherstone
Middle Schools Pioneer Trail
High Schools Olathe East
School District Olathe
Others
Ownership Private
Acceptable Financing Cash, Conventional
Listing Terms Cash, Conventional
Read Less
Want to know what your home might be worth? Contact us for a FREE valuation!

Our team is ready to help you sell your home for the highest possible price ASAP

GET MORE INFORMATION

Team Leader - Agent | License ID: 2019032997/CO90084900
+1(816) 560-5620 | michaelgreen52@yahoo.com






