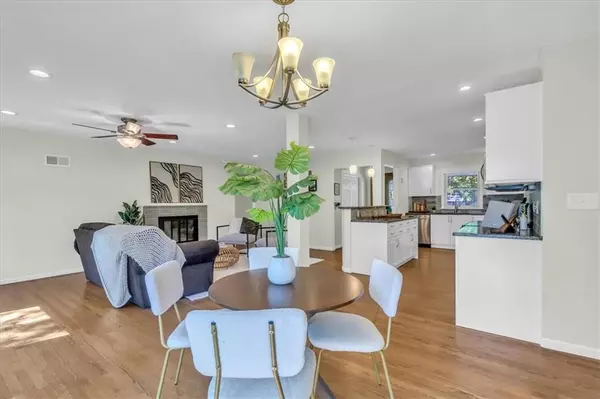$429,000
$429,000
For more information regarding the value of a property, please contact us for a free consultation.
1103 W 88th TER Kansas City, MO 64114
4 Beds
3 Baths
2,000 SqFt
Key Details
Sold Price $429,000
Property Type Single Family Home
Sub Type Single Family Residence
Listing Status Sold
Purchase Type For Sale
Square Footage 2,000 sqft
Price per Sqft $214
Subdivision Ward Parkway Estates
MLS Listing ID 2512397
Sold Date 11/01/24
Style Traditional
Bedrooms 4
Full Baths 3
Originating Board hmls
Year Built 1958
Annual Tax Amount $5,606
Lot Size 0.252 Acres
Acres 0.25243342
Lot Dimensions 87X125
Property Description
Delightfully cute, this sprawling ranch has been impeccably maintained and wonderfully updated. Enjoy an open concept kitchen and living room, with a dining area leading to the cedar back deck on a nice level lot with privacy fence. The main level includes a primary suite with remodeled bathroom, 2 additional bedrooms as well as a dedicated laundry room with sink. Recently remodeled basement has an awesome workout room, dedicated office, and 4th bedroom plus new 3rd full bathroom. Incredible storage throughout, including a cedar closet! Newer HVAC, updated 200 AMP electrical, super clean basement with wonderful storage. 2 car attached garage, minutes from shops, restaurants, and all the great things Kansas City has to offer!
Location
State MO
County Jackson
Rooms
Other Rooms Exercise Room, Family Room, Main Floor BR, Main Floor Master, Office, Recreation Room
Basement Concrete, Finished, Full, Inside Entrance, Radon Mitigation System
Interior
Interior Features All Window Cover, Cedar Closet, Ceiling Fan(s), Exercise Room, Prt Window Cover
Heating Forced Air
Cooling Electric
Flooring Vinyl, Wood
Fireplaces Number 1
Fireplaces Type Living Room, Masonry
Equipment Fireplace Screen
Fireplace Y
Appliance Dishwasher, Dryer, Built-In Electric Oven, Washer
Laundry Laundry Room, Main Level
Exterior
Parking Features true
Garage Spaces 2.0
Fence Privacy
Roof Type Composition
Building
Lot Description City Lot, Level
Entry Level Ranch
Sewer City/Public
Water Public
Structure Type Brick Trim,Frame
Schools
Elementary Schools Center
Middle Schools Center
High Schools Center
School District Center
Others
Ownership Private
Read Less
Want to know what your home might be worth? Contact us for a FREE valuation!

Our team is ready to help you sell your home for the highest possible price ASAP

GET MORE INFORMATION
Team Leader - Agent | License ID: 2019032997/CO90084900
+1(816) 560-5620 | michaelgreen52@yahoo.com






