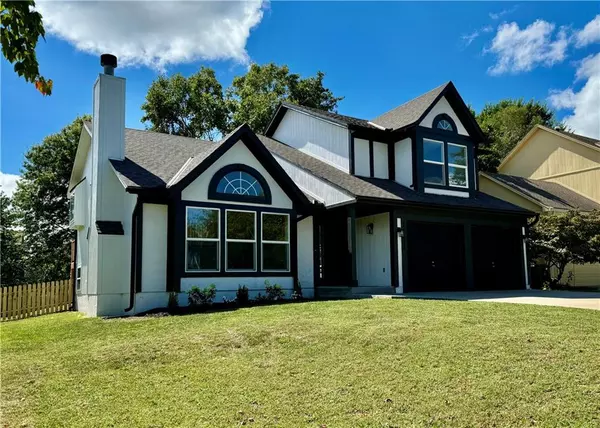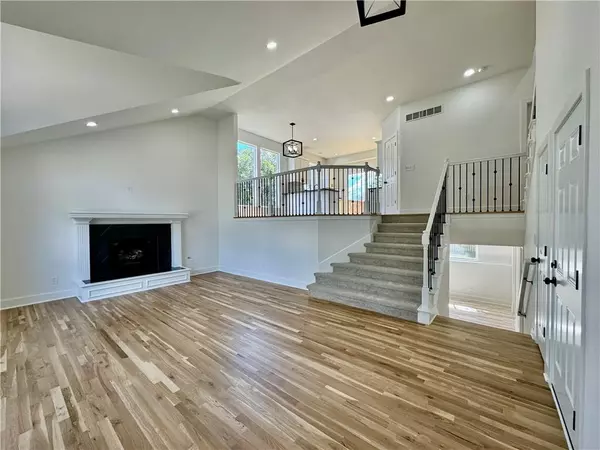$425,000
$425,000
For more information regarding the value of a property, please contact us for a free consultation.
14633 W 151st TER Olathe, KS 66062
3 Beds
3 Baths
1,850 SqFt
Key Details
Sold Price $425,000
Property Type Single Family Home
Sub Type Single Family Residence
Listing Status Sold
Purchase Type For Sale
Square Footage 1,850 sqft
Price per Sqft $229
Subdivision Parkhill Manor
MLS Listing ID 2510511
Sold Date 10/24/24
Style Traditional
Bedrooms 3
Full Baths 2
Half Baths 1
HOA Fees $40/ann
Originating Board hmls
Year Built 1998
Annual Tax Amount $4,632
Lot Size 7,405 Sqft
Acres 0.17
Property Description
Welcome to this Beautiful California Split Recently Renovated and Ready for a New Owner. Almost Everything is New in This Fantastic Home, Including Flooring, Roof, Cabinets, Appliances, Hardware, Deck, Fence, Lighting Fixtures, and More. Enjoy Morning Coffee on Your New Deck Overlooking a Generous Newly Fenced Backyard with Recently Trimmed Trees. Walk to the Farmer's Market, Black Bob Bay Swimming Pool, or Batting Cages all Located Within Blackbob Park, or Visit Nearby Restaurants and Shopping. All Bedrooms Offer Vaulted Ceilings Which Add to the Open and Inviting Feel of this Home. The Master Bedroom Suite with Vaulted Ceiling and Ceiling Fan Offers a Walk-in Closet and Fully Renovated Master Bathroom with Dual Vanity, Soaker Tub and Separate Shower. The Second Bathroom w/Skylight Has Also Been Fully Renovated with Granite Countertop and Glass Shower Enclosure. Finished Basement with Family Room and Additional Small Room Which Could Serve as an Office or Craft Room, or Even a Small Bedroom if a Closet Were Added Using Space From the Adjoining Storage Areas. A Fully Renovated Half Bathroom Completes the Finished Basement Area. All Measurements Subject to Buyer Verification.
Location
State KS
County Johnson
Rooms
Other Rooms Family Room
Basement Daylight, Finished, Sump Pump
Interior
Interior Features Ceiling Fan(s), Painted Cabinets, Pantry, Vaulted Ceiling, Walk-In Closet(s)
Heating Natural Gas
Cooling Electric
Flooring Ceramic Floor, Luxury Vinyl Plank, Wood
Fireplaces Number 1
Fireplaces Type Great Room
Fireplace Y
Appliance Dishwasher, Disposal, Microwave, Refrigerator, Built-In Electric Oven, Stainless Steel Appliance(s)
Laundry Dryer Hookup-Ele, Main Level
Exterior
Parking Features true
Garage Spaces 2.0
Fence Wood
Amenities Available Play Area, Pool, Trail(s)
Roof Type Composition
Building
Lot Description City Lot, Level, Treed
Entry Level California Split
Sewer City/Public
Water Public
Structure Type Stucco & Frame,Wood Siding
Schools
Elementary Schools Arbor Creek
Middle Schools Chisholm Trail
High Schools Olathe South
School District Olathe
Others
Ownership Private
Acceptable Financing Cash, Conventional, FHA, VA Loan
Listing Terms Cash, Conventional, FHA, VA Loan
Read Less
Want to know what your home might be worth? Contact us for a FREE valuation!

Our team is ready to help you sell your home for the highest possible price ASAP

GET MORE INFORMATION

Team Leader - Agent | License ID: 2019032997/CO90084900
+1(816) 560-5620 | michaelgreen52@yahoo.com






