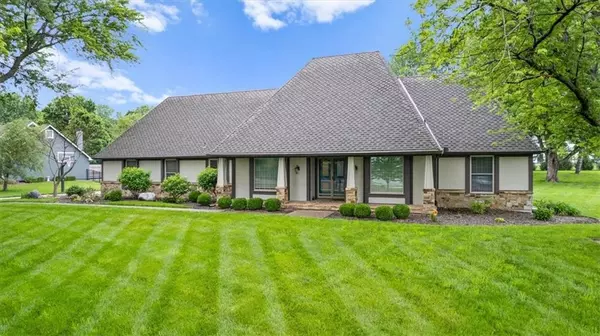$899,900
$899,900
For more information regarding the value of a property, please contact us for a free consultation.
3900 W 141st DR Leawood, KS 66224
6 Beds
4 Baths
3,400 SqFt
Key Details
Sold Price $899,900
Property Type Single Family Home
Sub Type Single Family Residence
Listing Status Sold
Purchase Type For Sale
Square Footage 3,400 sqft
Price per Sqft $264
Subdivision Merry Lea Farms
MLS Listing ID 2478600
Sold Date 07/18/24
Style Traditional
Bedrooms 6
Full Baths 3
Half Baths 1
HOA Fees $3/ann
Originating Board hmls
Year Built 1982
Annual Tax Amount $7,800
Lot Size 1.100 Acres
Acres 1.1
Property Description
New Photos, New Price, Welcome Home! Schedule to see this beauty! Beautiful 1.5 story home in the highly sought after Merry Lea Farms. Enjoy the convenience of city life all while sitting on 1.1 acres with inground pool surrounded by stamped concrete. Entertain your guests in a gorgeous kitchen with painted cabinets, double ovens & beautifully detailed finishes, plus pot filler. Hearth area has soaring ceilings with fireplace. With 6 bedrooms and 3 1/2 baths, this home is sure to welcome a busy family. Primary main floor bedroom with newly updated floating vanity in bath. Other bathrooms also very recently updated with modern vanities & finishes. Finished Basement is roomy w 2 bedrooms & room to entertain. If you're seeking acreage while being close to schools & shopping, look no further!
Location
State KS
County Johnson
Rooms
Other Rooms Breakfast Room, Den/Study, Entry, Great Room, Main Floor BR, Main Floor Master
Basement Basement BR, Full, Sump Pump
Interior
Interior Features Ceiling Fan(s), Expandable Attic, Kitchen Island, Painted Cabinets, Skylight(s), Vaulted Ceiling
Heating Forced Air
Cooling Electric
Flooring Carpet, Luxury Vinyl Plank, Wood
Fireplaces Number 1
Fireplaces Type Great Room
Fireplace Y
Appliance Cooktop, Dishwasher, Disposal, Double Oven, Freezer, Exhaust Hood, Microwave, Refrigerator, Built-In Oven, Built-In Electric Oven, Stainless Steel Appliance(s)
Laundry Laundry Room, Main Level
Exterior
Exterior Feature Firepit
Parking Features true
Garage Spaces 2.0
Fence Wood
Pool Inground
Roof Type Composition
Building
Lot Description Acreage, Estate Lot, Level, Treed
Entry Level 1.5 Stories
Sewer Septic Tank
Water Public
Structure Type Board/Batten,Brick Veneer
Schools
Elementary Schools Prairie Star
Middle Schools Prairie Star
High Schools Blue Valley
School District Blue Valley
Others
Ownership Estate/Trust
Acceptable Financing Cash, Conventional, VA Loan
Listing Terms Cash, Conventional, VA Loan
Read Less
Want to know what your home might be worth? Contact us for a FREE valuation!

Our team is ready to help you sell your home for the highest possible price ASAP

GET MORE INFORMATION

Team Leader - Agent | License ID: 2019032997/CO90084900
+1(816) 560-5620 | michaelgreen52@yahoo.com






