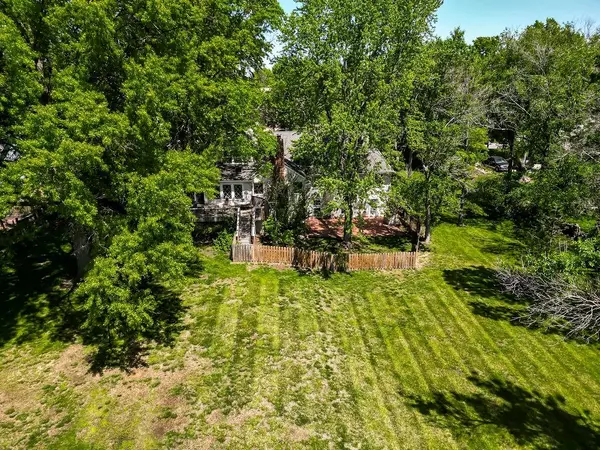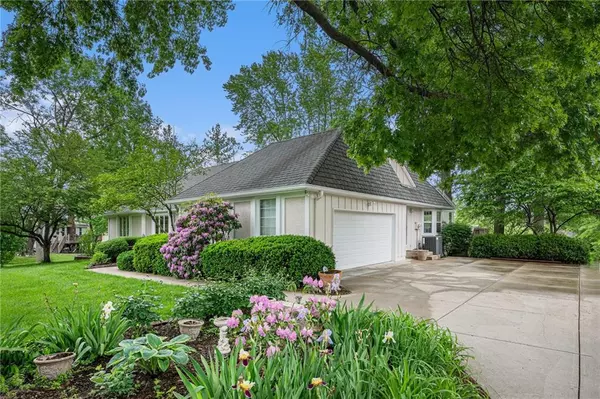$790,000
$790,000
For more information regarding the value of a property, please contact us for a free consultation.
3905 W 142nd DR Leawood, KS 66224
4 Beds
5 Baths
4,670 SqFt
Key Details
Sold Price $790,000
Property Type Single Family Home
Sub Type Single Family Residence
Listing Status Sold
Purchase Type For Sale
Square Footage 4,670 sqft
Price per Sqft $169
Subdivision Merry Lea Farms
MLS Listing ID 2487122
Sold Date 07/10/24
Style French,Traditional
Bedrooms 4
Full Baths 4
Half Baths 1
HOA Fees $3/ann
Originating Board hmls
Year Built 1973
Annual Tax Amount $7,478
Lot Size 1.100 Acres
Acres 1.1
Property Description
Spacious 1.5 story home on 1.1 acres in Merry Lea Farms. Located in the heart of Leawood, this amazing treed lot could be yours. Over 4500 square feet with endless opportunities to make this gem your own!. Expansive living room features vaulted beam ceilings with a beautiful natural stone fireplace with built-ins. Massive kitchen comes equipped with vaulted ceilings, quartz countertops, Shenandoah cabinets, 2 pantries, and huge eat-in area. Kitchen leads out to a 30" X 15' deck overlooking a massive private back yard to add whatever one may choose. Library and dining room are located off the entry way when walking into the home. All front windows have been replaced. Laundry room is located off the kitchen. Primary suite is located on the main level with the perfect foot print to add your final touches. Huge master bath with jacuzzi tub and separate shower. Three walk in closets are located in the master. Additional full bedroom and bath are located on the main level. Upstairs are two spacious bedrooms with walk-in closets and full bathroom. Walk-out lower level could be an entertainer's dream. Huge rec room with fireplace, wet bar area and full bathroom. Patio is located off the lower level. Newer heating and cooling and high quality 50-year roof. This house has amazing potential and has the perfect layout for one to enjoy. Lots of natural light throughout. Perfection location and walking distance to the elementary and middle school. If one desires a tear down this could be the perfect lot to start new.
Location
State KS
County Johnson
Rooms
Other Rooms Breakfast Room, Formal Living Room, Library, Main Floor Master, Recreation Room
Basement Concrete, Finished, Walk Out
Interior
Interior Features Ceiling Fan(s), Custom Cabinets, Pantry, Skylight(s), Vaulted Ceiling, Walk-In Closet(s), Wet Bar, Whirlpool Tub
Heating Forced Air
Cooling Electric
Flooring Carpet, Wood
Fireplaces Number 2
Fireplaces Type Great Room, Recreation Room
Equipment Fireplace Screen
Fireplace Y
Appliance Dishwasher, Disposal, Microwave, Built-In Electric Oven
Laundry Main Level, Off The Kitchen
Exterior
Parking Features true
Garage Spaces 2.0
Fence Partial, Wood
Roof Type Composition
Building
Lot Description Acreage, City Lot, Level
Entry Level 1.5 Stories
Sewer Septic Tank
Water Public
Structure Type Board/Batten
Schools
Elementary Schools Prairie Star
Middle Schools Prairie Star
High Schools Blue Valley
School District Blue Valley
Others
Ownership Private
Acceptable Financing Cash, Conventional, VA Loan
Listing Terms Cash, Conventional, VA Loan
Read Less
Want to know what your home might be worth? Contact us for a FREE valuation!

Our team is ready to help you sell your home for the highest possible price ASAP

GET MORE INFORMATION

Team Leader - Agent | License ID: 2019032997/CO90084900
+1(816) 560-5620 | michaelgreen52@yahoo.com






